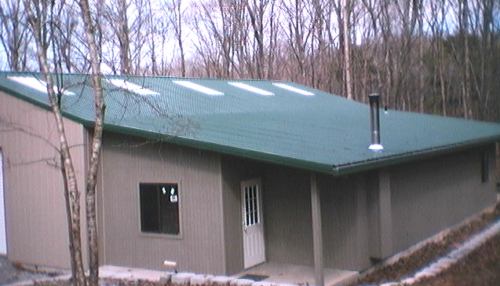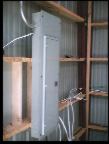Building a new woodworking studio in Kingston Springs, Tennessee.
Read MoreStudio Saga: September, 1998
Excavation of the studio site.
Read MoreStudio Saga: October, 1998 #1
Pad, footings, laying pipe, concrete-not
Read MoreStudio Saga: October, 1998 #2
Off to Baltimore, waiting for something to happen
Read MoreStudio Saga: October, 1998 #3
Pouring the slab
Read MoreStudio Saga: October, 1998 #4
Building components arrive
Read MoreStudio Saga: November, 1998 #4
The day after Thanksgiving: finishing the roof
Read MoreStudio Saga: January, 1999
Studio is dried in
Read MoreStudio Saga: March, 1999
The New Studio Saga
March 5, 1999
I am getting down to a lot of details that do not make really dramatic pictures (like cement hardening does).
I did get most of the exterior trim up on the gallery side and stained it - makes a big difference.
The Electrical Service is Installed
A very nice young electrician named Kellis Roberts gave me a good quote and did a good job. He even called me well in advance to apologize that he would be late, and then came and worked until 10PM to make good on his promise! Needless to say I can recommend him!
The Gas Company Came Out and Marked the Location of the Lines
I applied for service in late December. They said it would be about 3 weeks. We are going on 10 weeks now. I am sure I will not need gas until next winter now, but it will soon be holding up installation of my heating system.
I sealed the floors, and have been trying to get all the wiring done that will be sealed in the walls.
My trusty cat Man Ray
is helping me out enclosing the bench room. I am dropping the ceiling to about 10 feet there to facilitate air conditioning and to provide some storage space above.
I am ready for my structural inspection, and in about a week hope to be ready for the rough-in electrical inspection.
Then I can have foam insulation sprayed in, have the heating and cooling system put in, and then drywall. If anyone knows a reliable drywall contractor in the Kingston Springs area, give me a call! There is only one in the phone book. I have called twice and left messages-they don't return calls. While I am waiting, I will probably end up doing it myself!
March 20, 1999
I framed up the bench room - which is about 20' x 30'. The ceiling is dropped to make it easier to air condition in the summer, and the space above it will provide extra storage.
Passed the structural inspection and the electrical rough-in inspection!
I am scheduled to have the foam blown in next week.
Studio Saga: April, 1999
Foam insulation and interior walls
Read MoreStudio Saga: May, 1999
Drywall the gallery and move in
Read MoreStudio Saga: July, 1999
Time out for a Furniture Society conference in Tennessee
Read MoreStudio Saga: August, 1999 (Final)
Finished!
Read More





